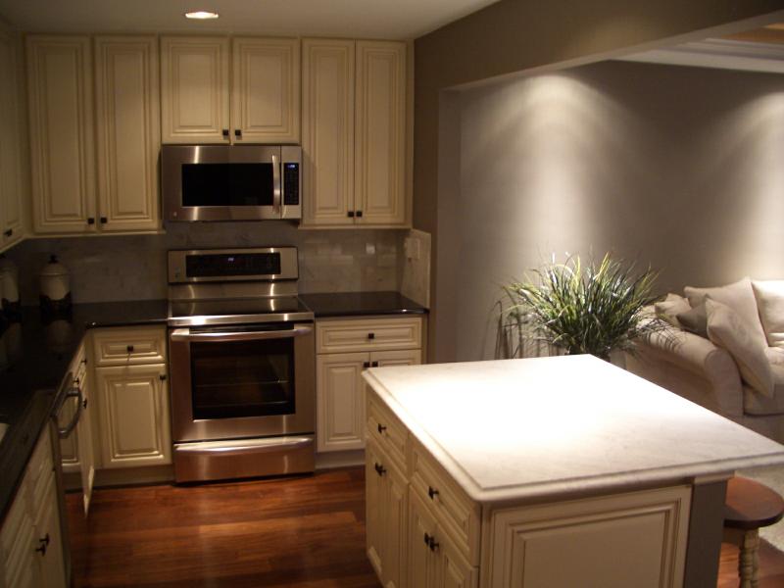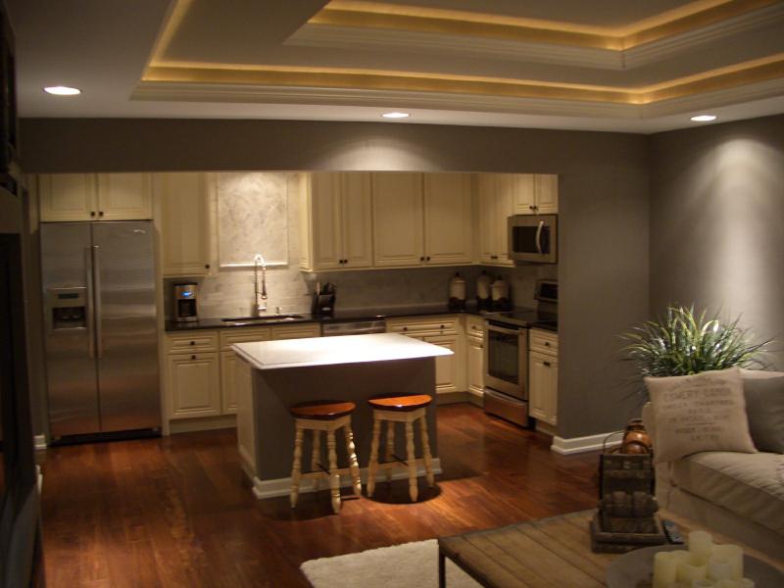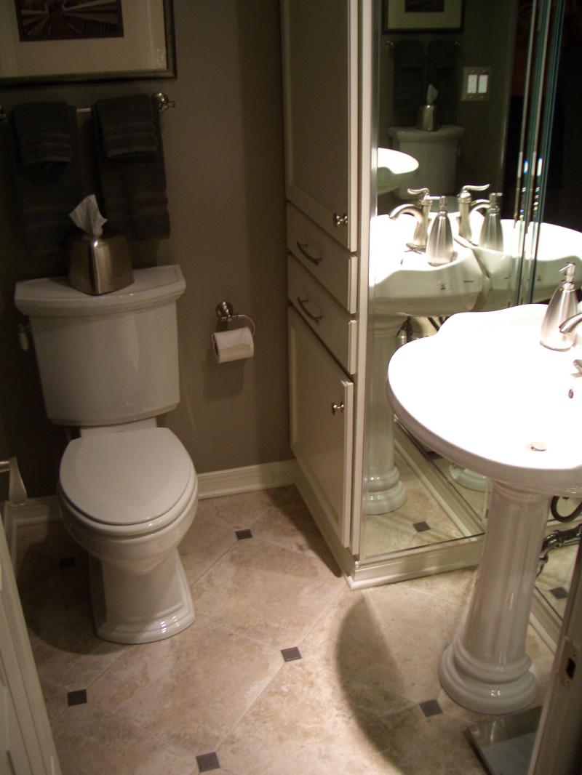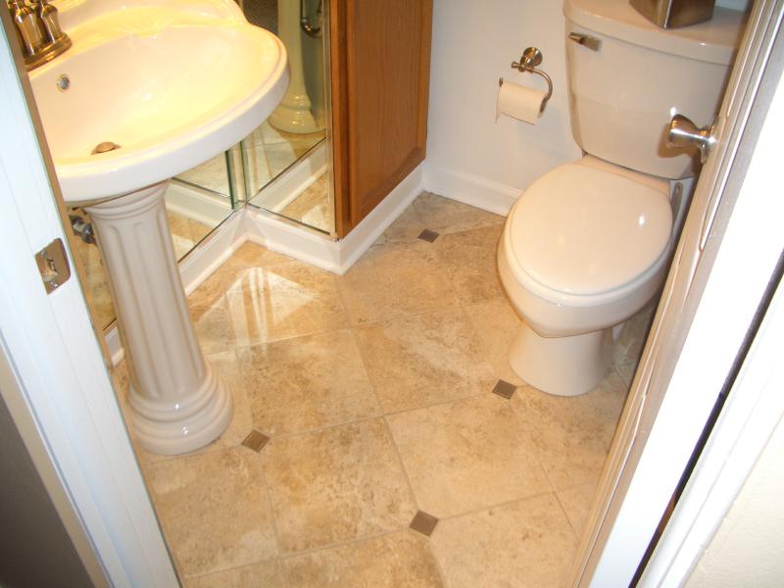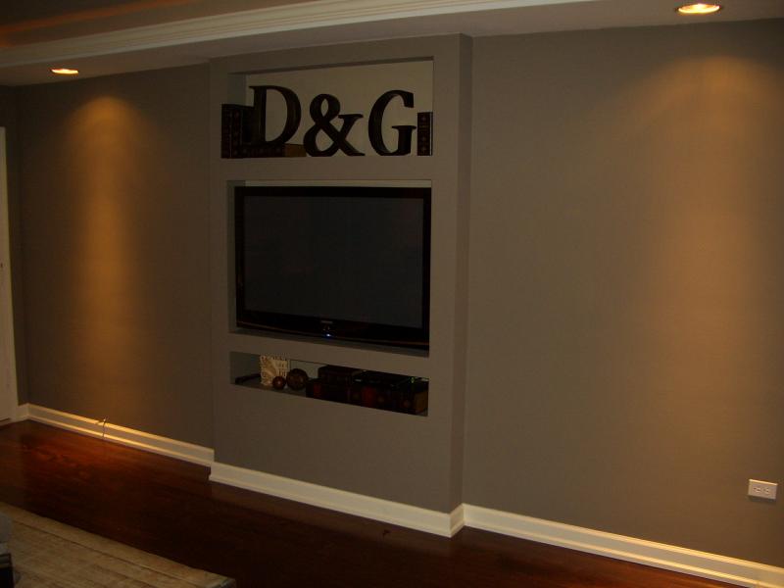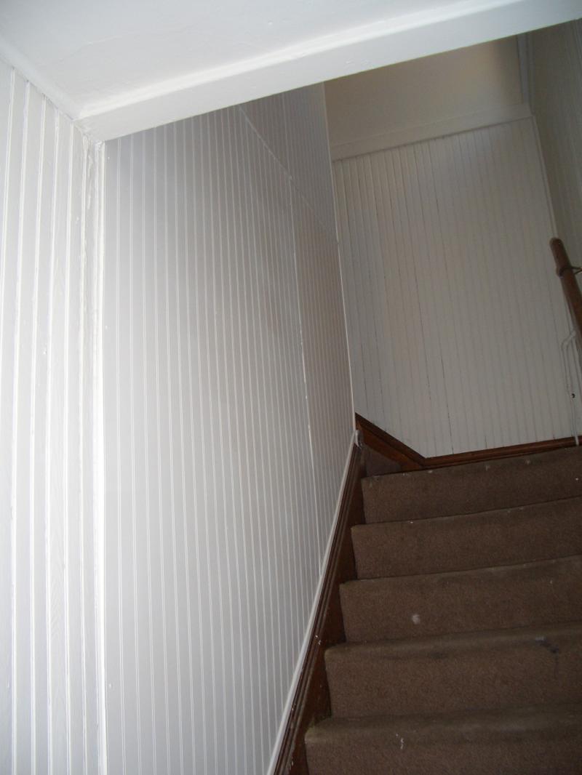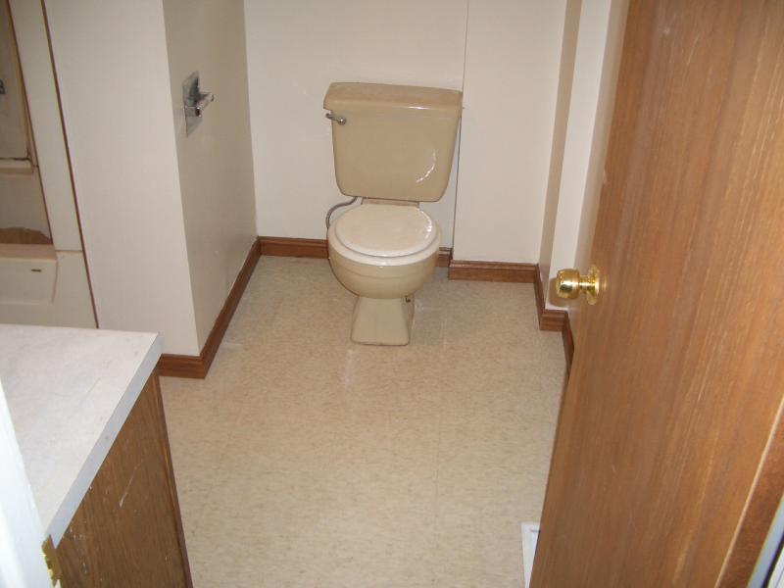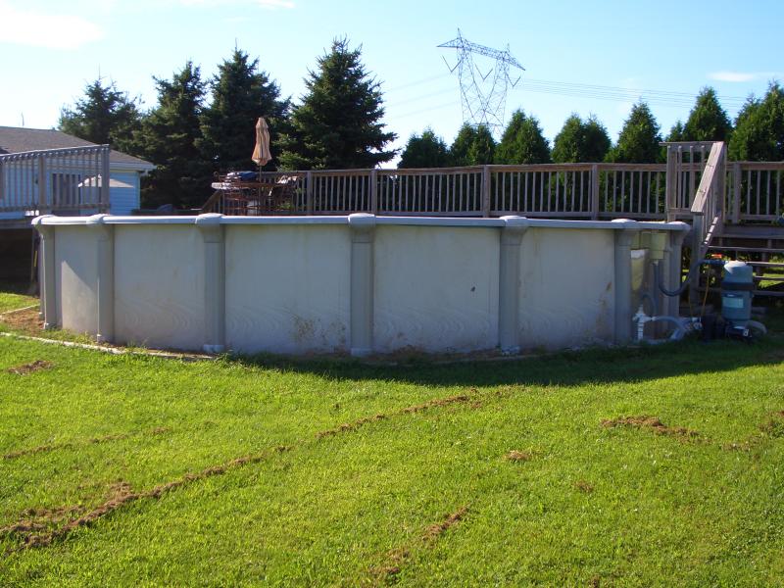Before & After: From Tiny to Timely, Kitchen and Living Room Remodel and Design
by Mackey on 08/18/10
Here are a few Before pictures of what started out as a very small galley kitchen that was desperately in need of a renovation.

A picture from the living room area shows the closed off, walled in feeling of the rooms as a whole. 
Demo begins on the wall separating the kitchen and living room.


Now we start on what is going to be one of the key elements to the transformation. The double tray ceiling.


In the picture below, we are doing some basic drywall work to what is going to be the double tray ceiling area.

Can lights were added, and the wall for the center island in the kitchen is now in place.

And finally an After picture, side view of the kitchen. Notice the difference between this and the first picture in this blog above....same view, but quite a transformation!

New Kitchen Cabinets, Carrera marble island counter with ogee edge detail, custom carrera marble backsplash, absolute black granite perimeter counter tops, stainless appliances, large single bowl stainless undermount sink and tiete chestnut hard wood floors make this transformation complete!

A front view picture of the transformed space.The illuminated double tray ceiling is highlighted by accent lights. Tiete Chestnut hardwood floors were installed throughout and really give the two areas a much larger, unified feeling.

And there you have it, a dramatic Before and After Design and Remodel that totally transformed this Kitchen and Living room area!! If you have any questions or comments please feel free to ask us, we are always happy to hear from you. Please share and save this website as we will be adding lots of projects to this blog in the days ahead. Happy Remodeling !


